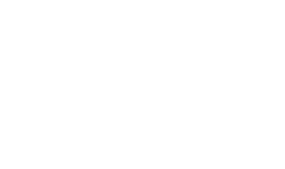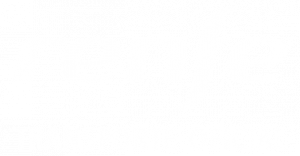Spaces to organize conventions, sessions and galas
Our forums and rooms can be customized and versatile. Adopting the most convenient way for your event.
Contact
Contact with us
Loles Cabel
0034 96 386 11 78
lcabel@feriavalencia.com
Contact
Contact us
Laura Martinez
0034 96 386 13 95
lmartinez@feriavalencia.com
Verónica Mataix
0034 96 386 14 37
vmataix@feriavalencia.com
> Meeting Rooms Convention & Exhibition Centre:
Open space to accommodate any type of assembly
The connection with the Events Center makes it possible to perfectly complement the open space with the rooms and auditoriums.
All our rooms can be configured according to the need of the event.
> Pavilions 1, 2, 3 and 4
Level 3
The great height of these pavilions make it unbeatable. Exclusive spaces.
-
4 pavilions of 14 000 square metres open-space and natural light
-
Easy access for tiered assembly and big stages
-
Indoor parking
-
Ticket sales offices / turnstiles for access control
-
Cloakroom
> Pavilion 5
Open space to accommodate any type of assembly
The connection with the Convention & Exhibition Centre makes a perfect combination with an open-spcae pavilion with meeting roms and auditoriums.
-
10.000 square metres
-
11.15 m height to wooden roof
-
2 independent accesses
-
9 exhibit goods doors with 9 metres wide to enable all kinds of settings



